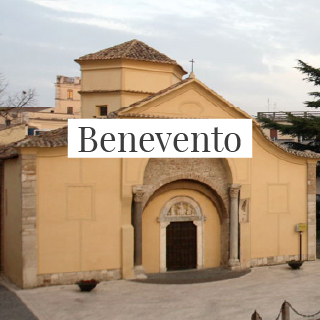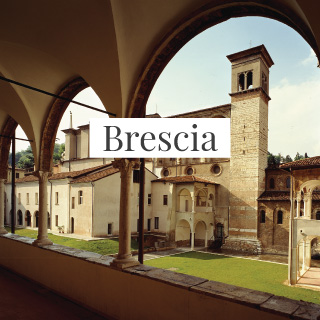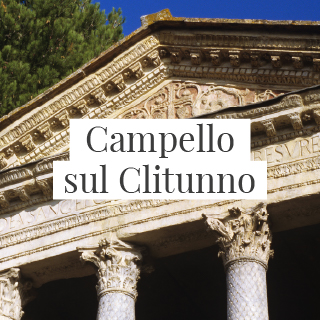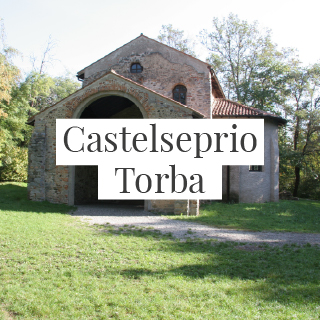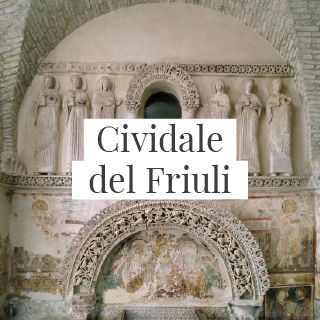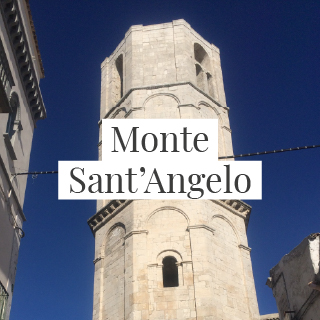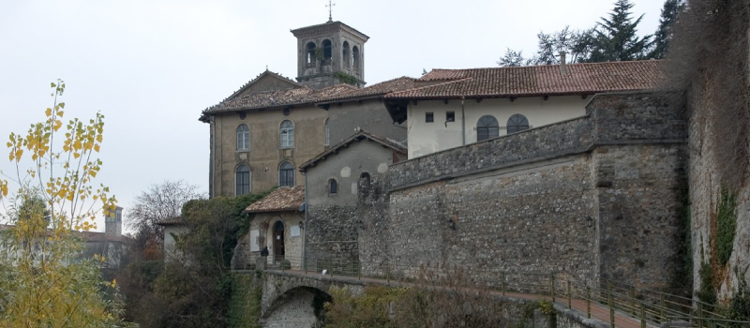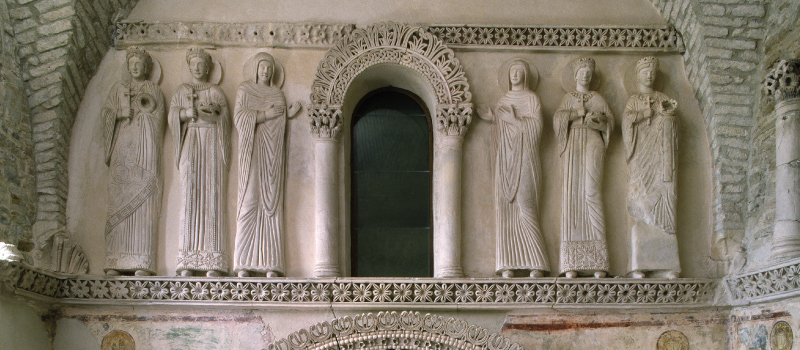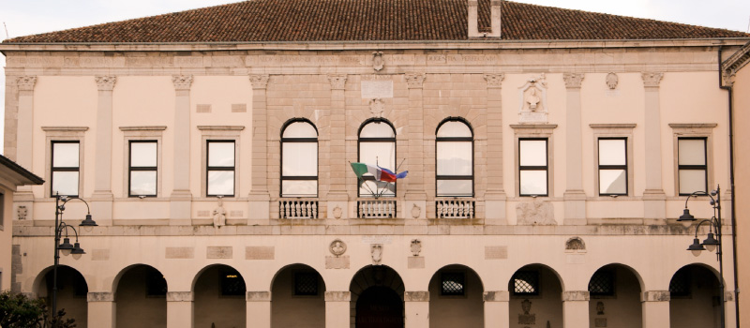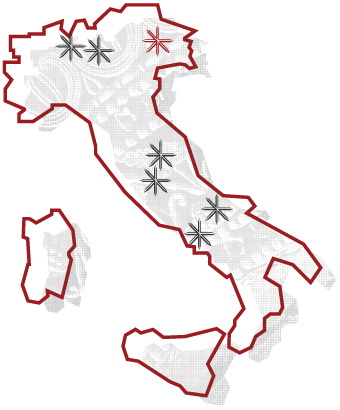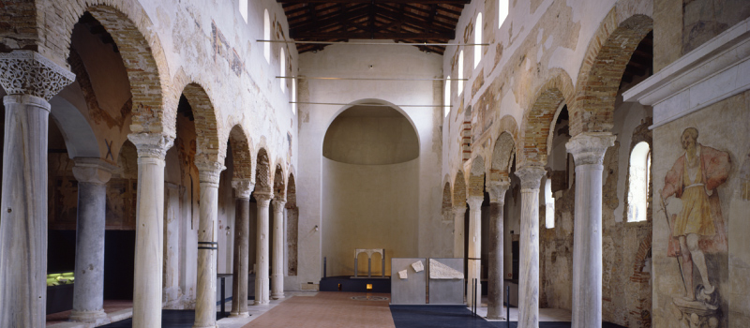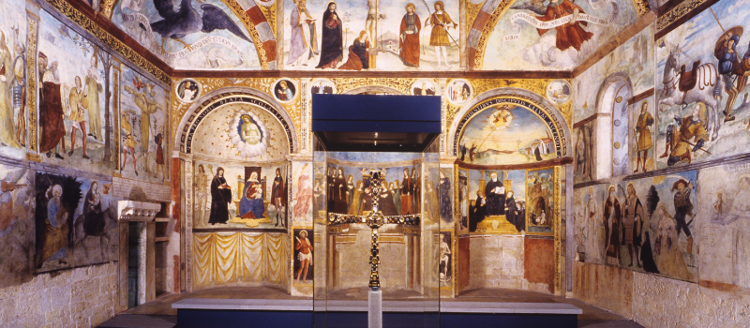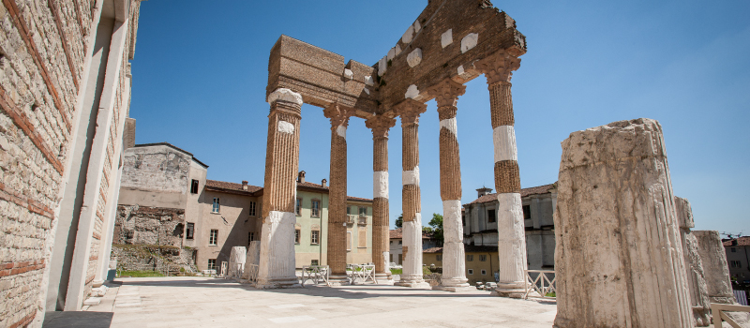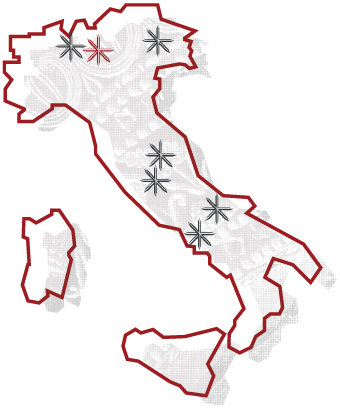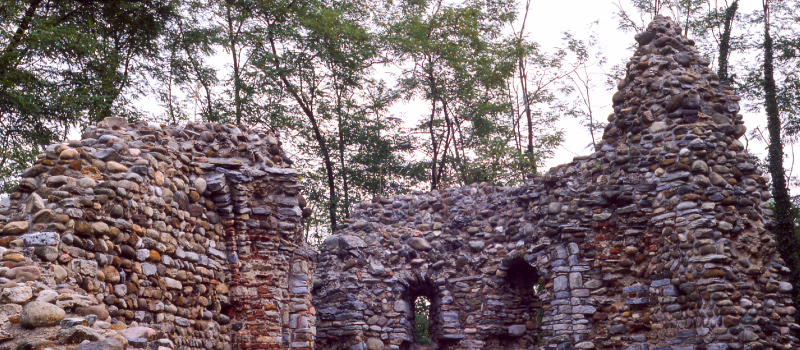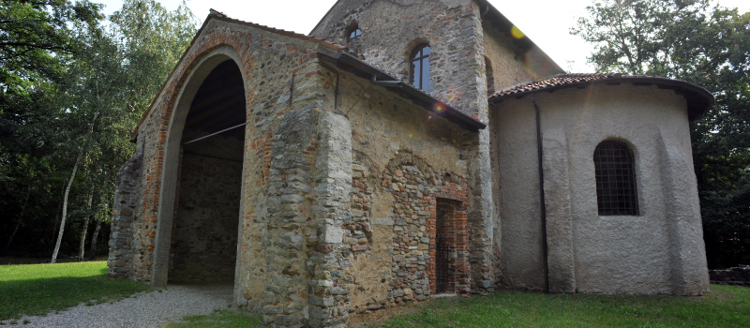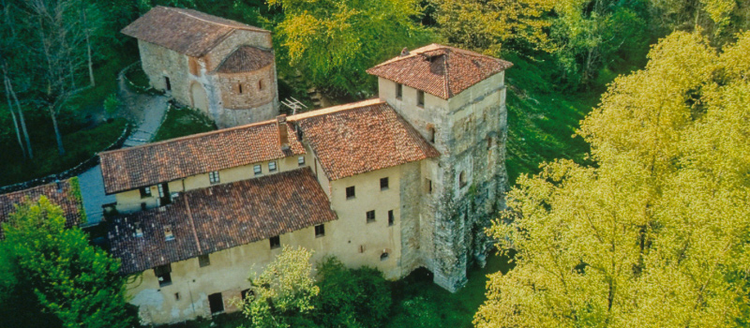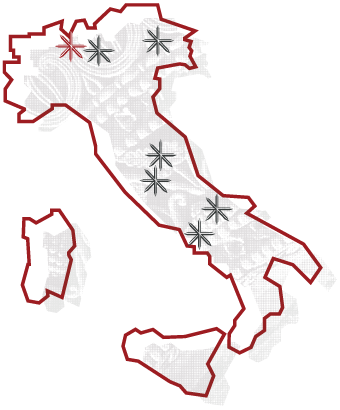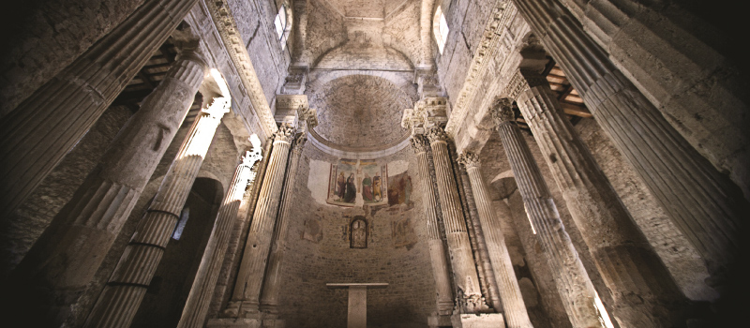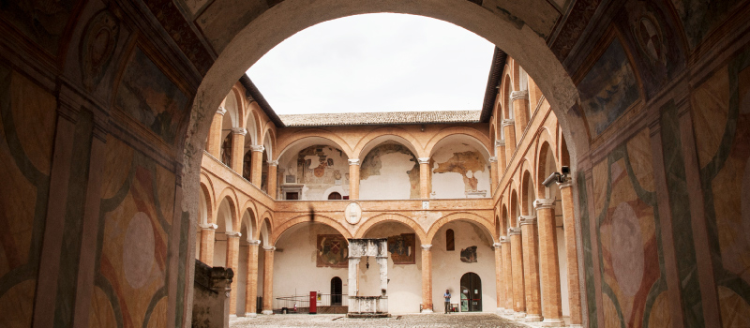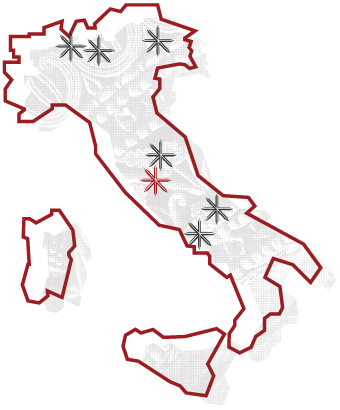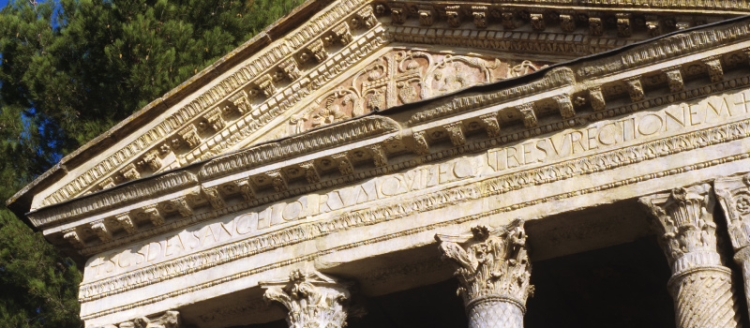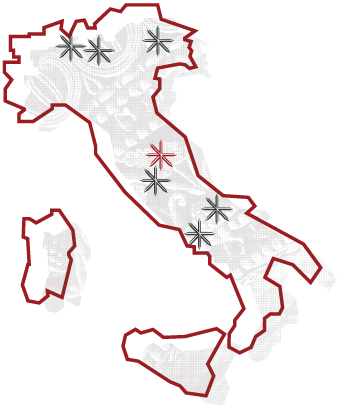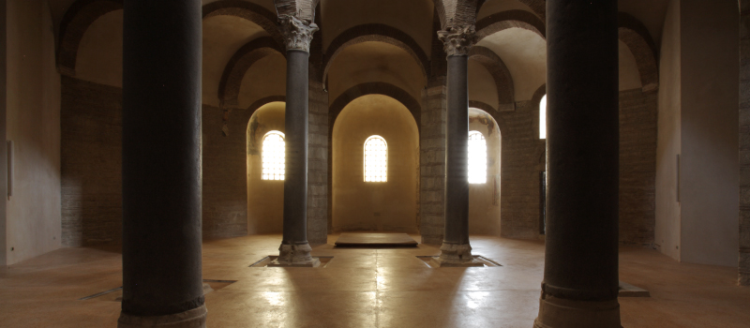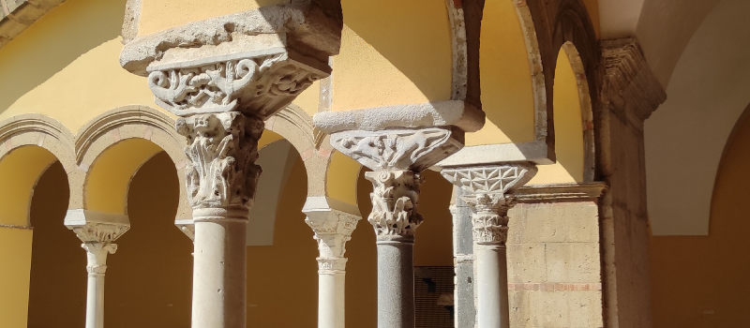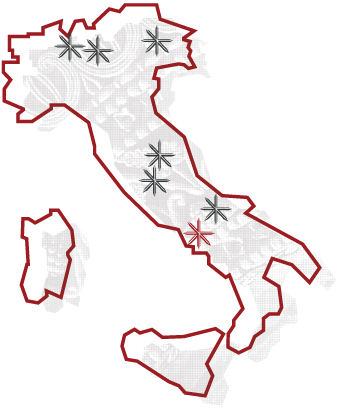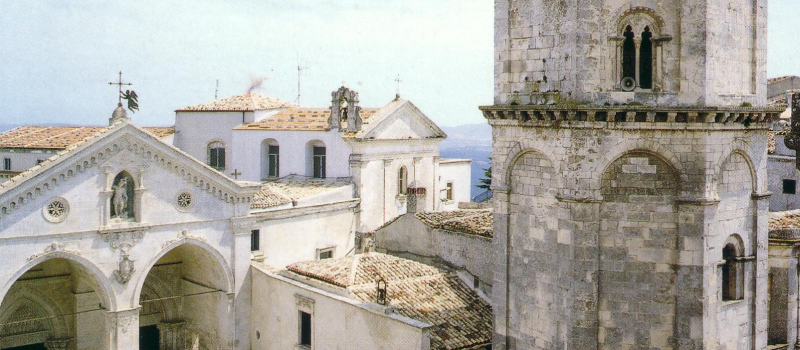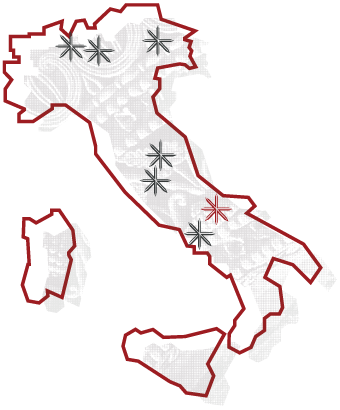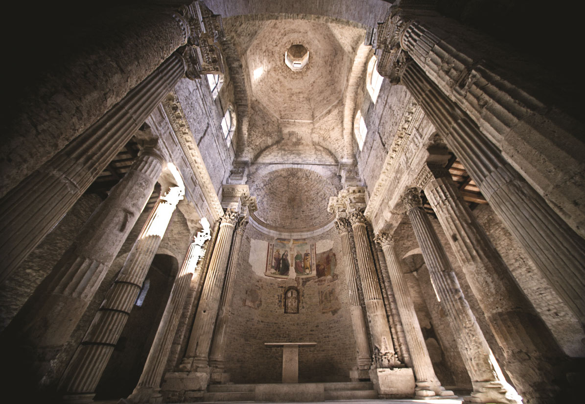Church of San Salvatore
The Church of power
The church San Salvatore, an important centre of martyric cult, constitutes an early architectural testimony of the Lombard period and an expression of the ideology of the power elites.
The building’s originality is the result of combining different tendencies – Roman-Hellenistic, Byzantine, Lombard and local – and for this reason it embodies the cultural pluralism distinctive of the Early Middle Ages, which later constituted the foundation of medieval Europe.
Architecture
A distinctive feature of San Salvatore is the large amount of reused architectural components incorporated within it, sometimes retaining their original function (columns, bases, capitals, internal architrave), and sometimes with radical reworking (decorative elements in the façade, a cornice in the presbytery and dados employed as cupola imposts).

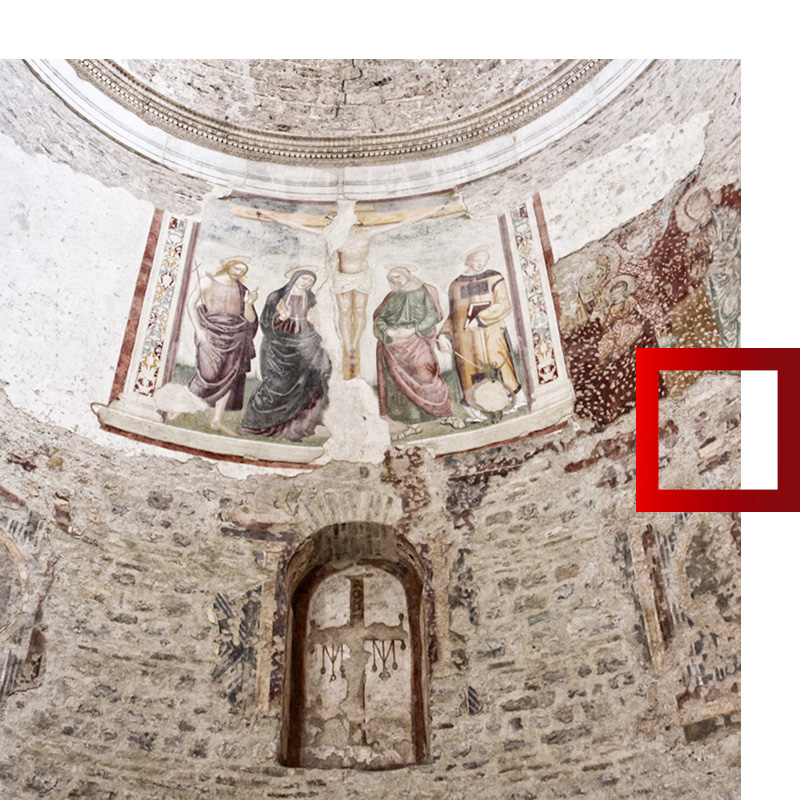
Decorations
Of the painted decoration, that in the alcove in the centre of the apse is preserved, depicting a cross with gems from the arms of which hang chains bearing alpha (A) and omega (Ω), flanked by imitation marble squares enclosing “clipei”, entirely similar to that present in the apse of the Clitunno ‘Temple’. A tenth century source also mentions the presence of mosaics.
The façade
Of the original decoration remain the three portals with architraves, defined by architectural elements richly decorated with Classical motifs, as well as three corresponding windows in the upper wall. The façade would normally have been preceded by a portico – which was never built, although worked corbels intended for it remain.

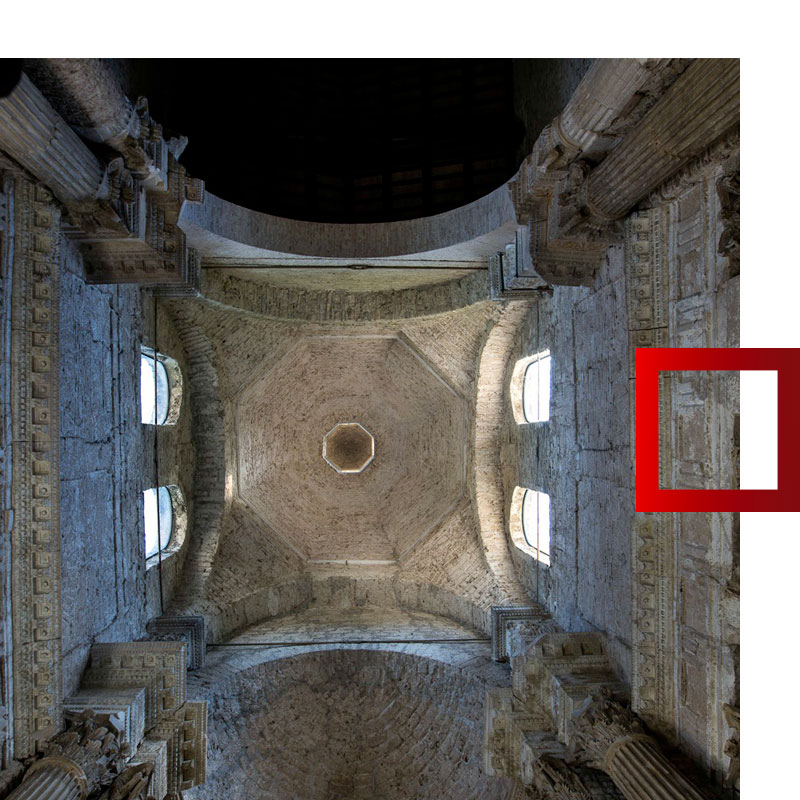
Eastern-Syriac style
Moreover, the presence in the Spoleto zone of a sizeable group of Syriac monks is known from ancient sources. Among other things, they imported the hermitic-type model of monastic settlement, of which there is ample evidence on Mount Luco and in Valnerina.
Visit
Info and contacts
Church of San Salvatore
Piazza Mario Salmi, 1 Spoleto PG
Phone 0743 218620 / 28
Mail. unesco@comune.spoleto.pg.it – info@iat.spoleto.pg.it
Website
VUOTO
Tickets
Free entry
The Basilica of San Salvatore is currently unusable, therefore it is not possible to visit it but through a glass door it is possible to admire the interior from the main door. Work will start shortly for the implementation of seismic improvement interventions. The monument will be usable again in 2024
Opening Times
The Basilica follows the opening hours of the Monumental Cemetery in which it is located.
Monday 09.30 – 12.30 / 14.30 – 16.30
Tuesday 09.30 – 12.30 / 14.30 – 16.30
Wednesday 09.30 – 12.30 / 14.30 – 16.30
Thursday 09.30 – 12.30 / 14.30 – 16.30
Friday 09.30 – 12.30 / 14.30 – 16.30
Saturday 09.30 – 12.30 / 14.30 – 16.30
Sunday 09.30 – 12.30 / 14.30 – 16.30
